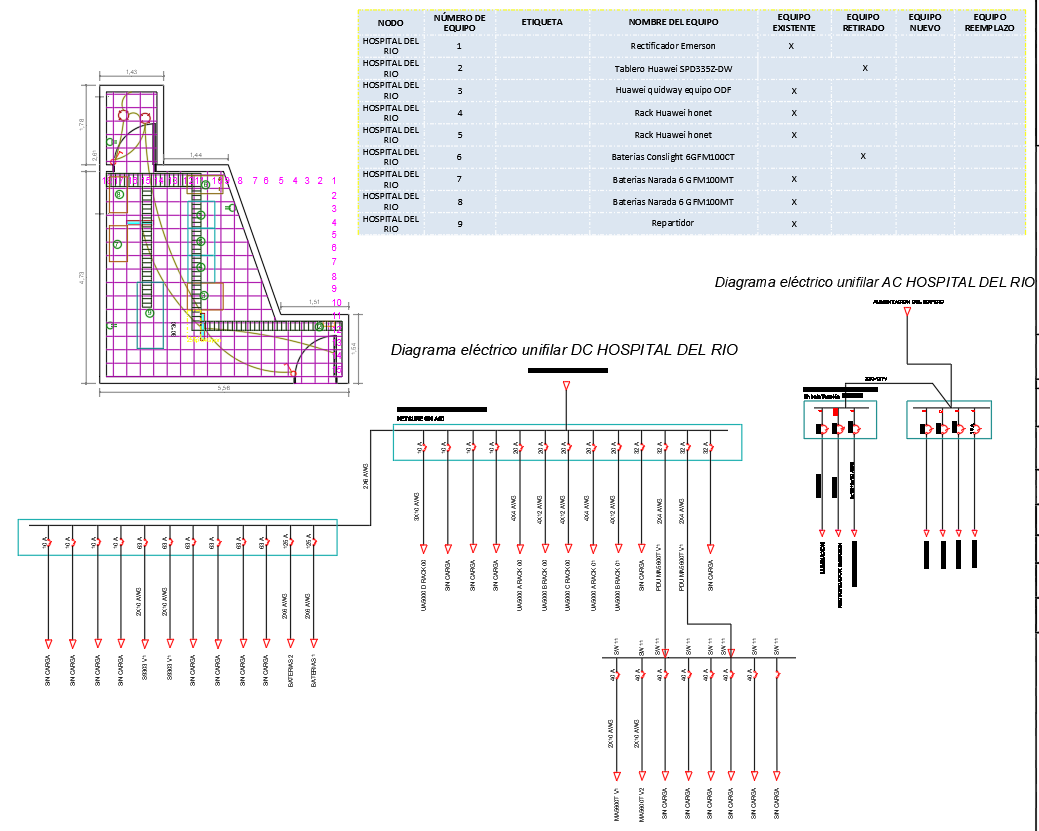
The Hospital Electrical Layout Drawing in AutoCAD DWG format is a comprehensive design for the electrical system of a healthcare facility. It includes detailed placement of electrical panels, lighting circuits, power outlets, emergency power supplies, and HVAC systems. The layout ensures that all electrical components meet safety standards and regulations specific to healthcare environments. Key elements such as wiring paths, switchboards, and backup systems for critical areas like operating rooms, patient wards, and emergency zones are clearly marked. The AutoCAD DWG file is an essential tool for electrical engineers and designers, providing accurate and efficient electrical distribution planning for hospitals. This drawing guarantees a safe, reliable, and compliant electrical infrastructure for medical facilities.